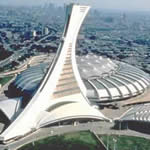
COMMITTENTE
R.I.O. Regie des Installations Olimpique
PRESTAZIONE
progettazione strutturale copertura
ANNO
1992
PROGETTISTA STRUTTURALE
Prof. Ing.
Massimo Majowiecki
ELEMENTI DIMENSIONALI
22.000 mq
IMPORTO OPERA
importo complessivo
€ 25.822.844
opere strutturali
€ 7.746.853
STATO DELL'ARTE
Lavori di realizzazione sospesi
The Montreal Olympic
Stadium is part of a large complex built for the 1976 Olympic
Games including a 65.000 seat stadium, an Olympic swimming complex,
more than 40.000mq training space, an indoor bicycle racing
track, outdoor training facilities, accommodation for the athletes
and large number of indoor parking spaces. Located about 7 Km
away from downtown Montreal, the complex is well connected to
the Montreal Transit System with two subway stations on site
and good connections to the above ground bus network. The stadium
itself is ellipsoidal in shape with a prestressed concrete roof
cantilevering 60 to 80m over the stands. The central playground
and the race tracking field are covered by a 20.000mq convertible
fabric roof, anchored on the prestressed concrete roof, and
suspended from a 168m high inclined tower. Finally, a panoramic
funicular running on the back of the tower, gives access to
a large observation deck, located on top of the tower. The combination
of a large stadium, the highest inclined tower in the world
and the largest convertible roof in the world, makes it a very
unique structure that soon became one of the Montreal landmark.
Several local roof failures due to aeroelastic instability under
non extreme wind conditions appear in 1988 and 1991.
A new cable stayed spatial steel framework was designed in order
to replace the damaged membrane roof. This design collected
all the previous problems related to the difficult boundary
conditions, determined by the existing structure. The new roof
of around 20.000 mq will be suspended from the inclined tower
by 28 stray cables. Due to the particular boundary conditions
and low ratio between dead loads and live loads the structural
system, appears to be sensitive to differential stiffness between
space frame ring and cable supporting substructure. It was necessary
to proceed to an elastic and anelastic response of the roof
system according to an oriented statistical 'simulations sensibility
analysis in order to determinate the probability of failure
and the b-index in function of parametric variations related
to random uncertainties of the stiffness of cable stays.
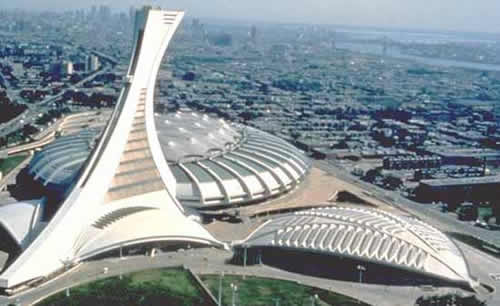
Veduta aerea del complesso
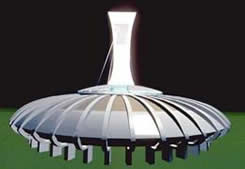
| 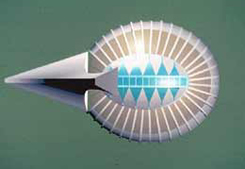
|
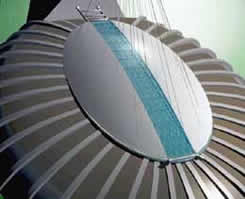
| 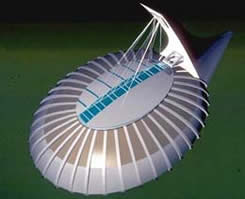
|