LARISA (Grecia) - New Stadium
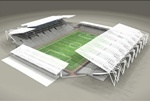
COMMITTENTE
Larissa FC
ANNO
2009-2010
PROGETTISTA STRUTTURALE
Prof. Ing.
Massimo Majowiecki
ELEMENTI DIMENSIONALI
IMPORTO OPERA
€
41.000.000
STATO DELL'ARTE
in costruzione
Steel structures of Larisa stadium roof are formed by couples of plane-truss cantilevers. Distance between the plane-trusses is 4.7m and the step of couples is (9.4m+4.7m) = 14.1m. Each couple of main trusses is internal braced and is connected in the joints of lower layer by transversal posts and diagonals. Each North/South truss has a global length of about 24m and a cantilever length of about 13.5m. It has the internal support on a steel column (with transversal “X” bracing) and the external support on a concrete structure. The longitudinal distance between supports is about 7m. Concrete structure and the transversally braced columns give the necessary restraints to horizontal actions.
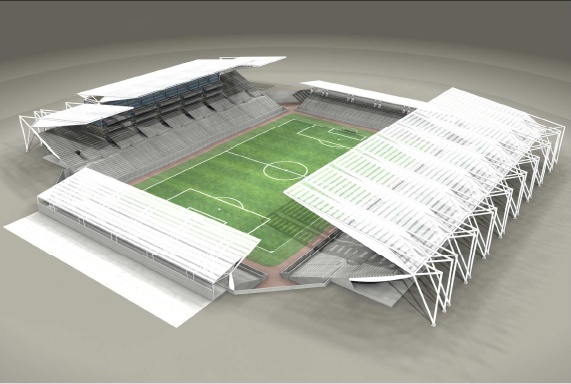
Vista aerea da un angolo (rendering)
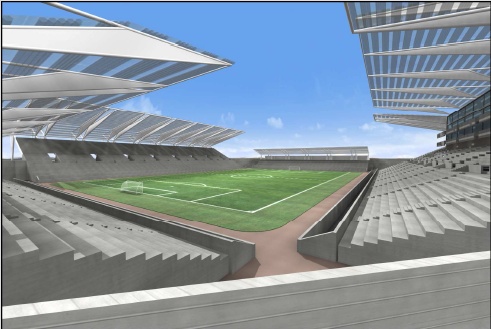
Vista interno da angolo spalti (rendering)
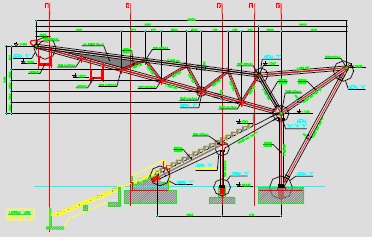
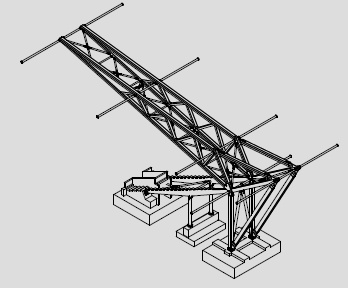
Sezione tipo modulo tipo 3D